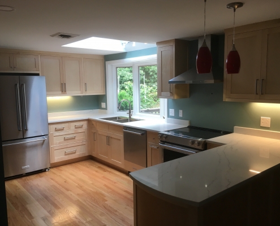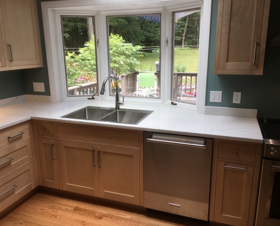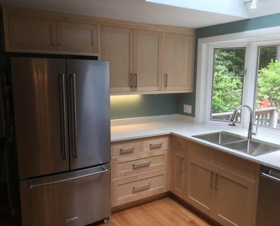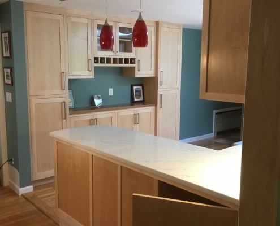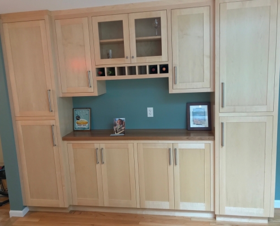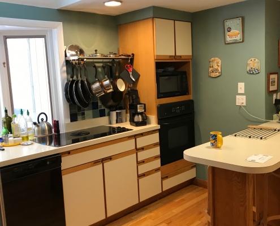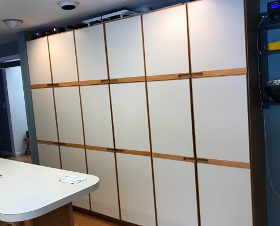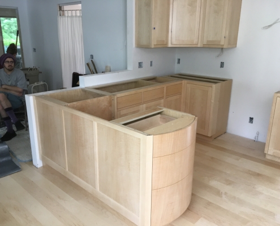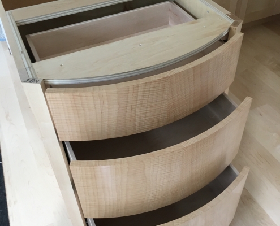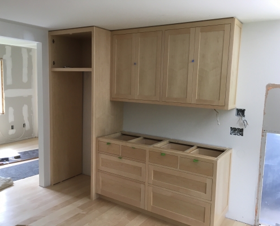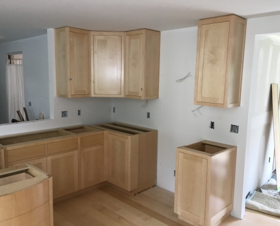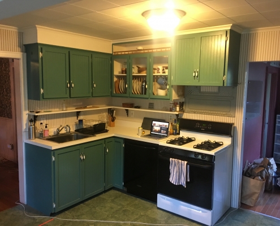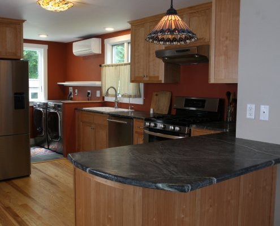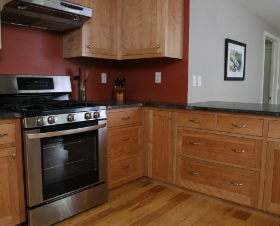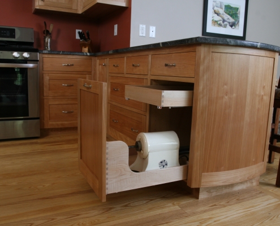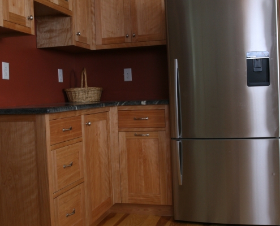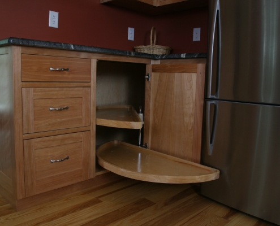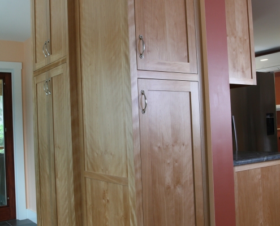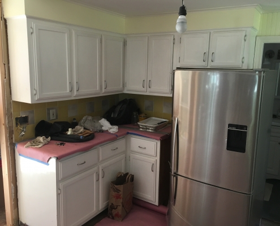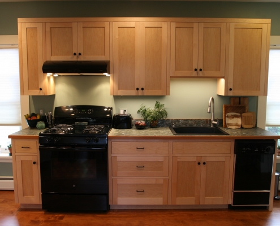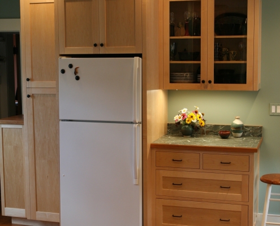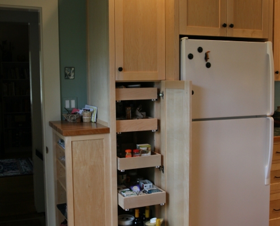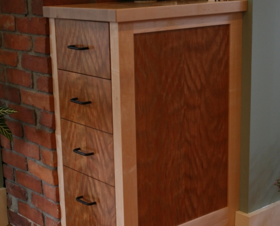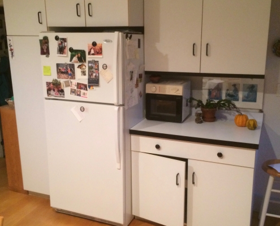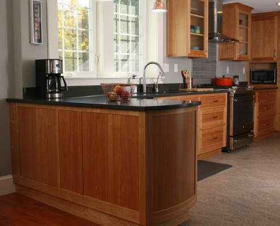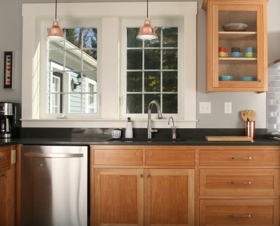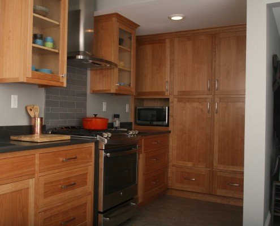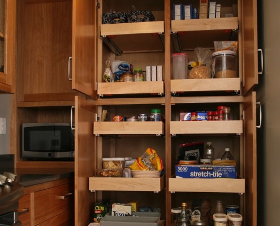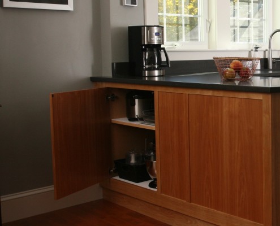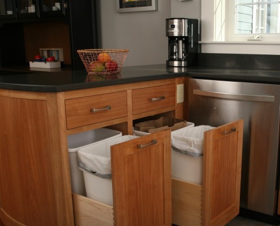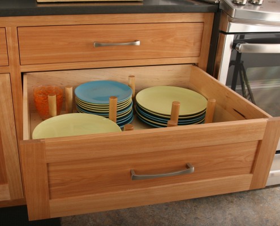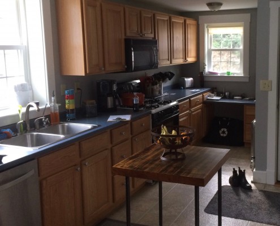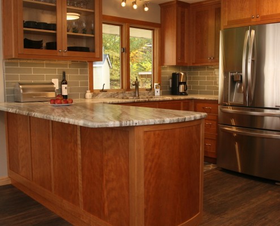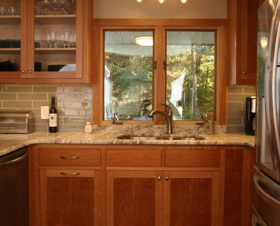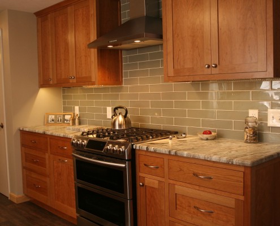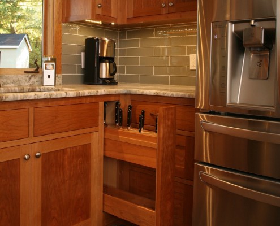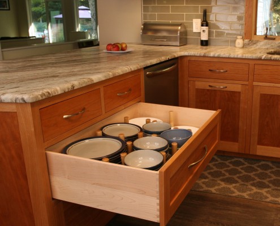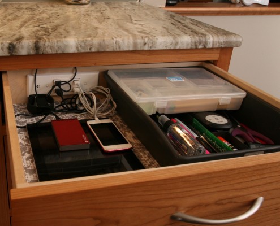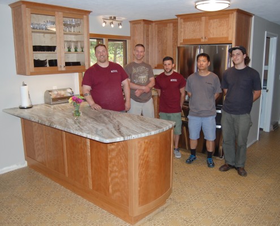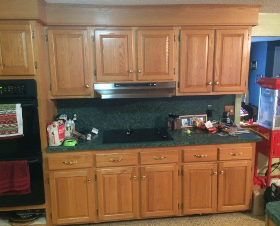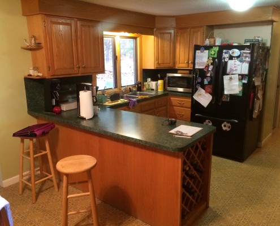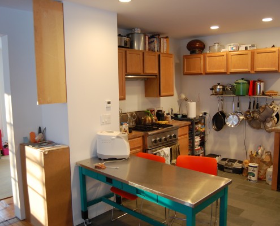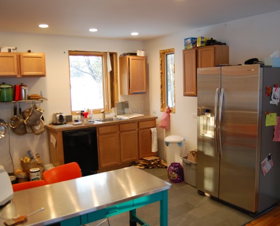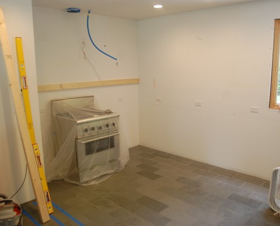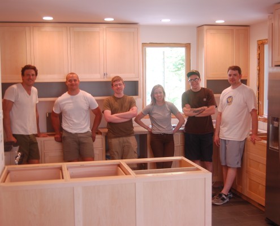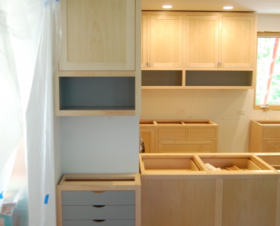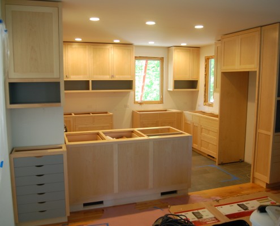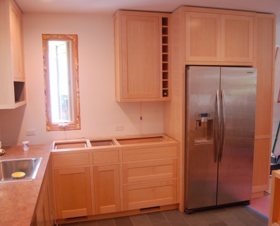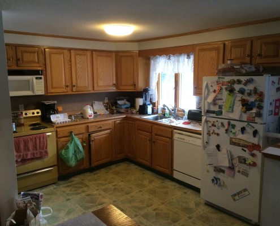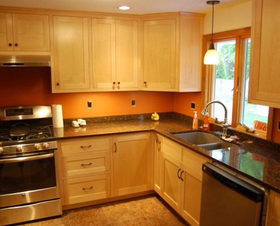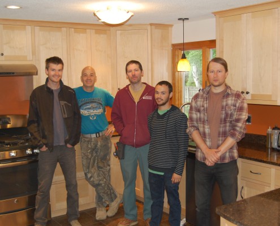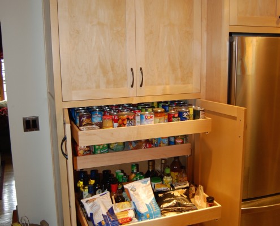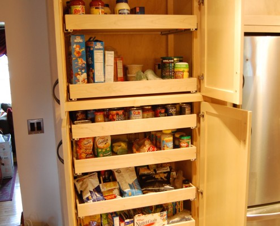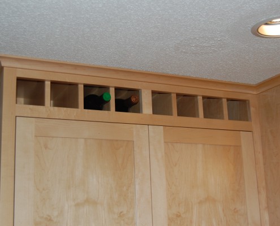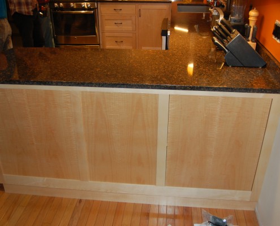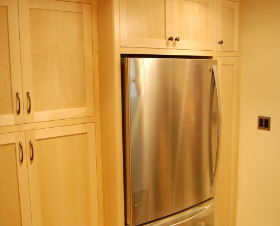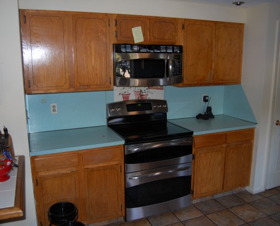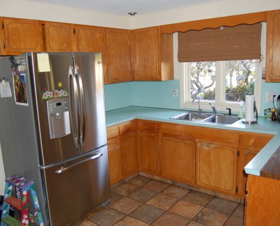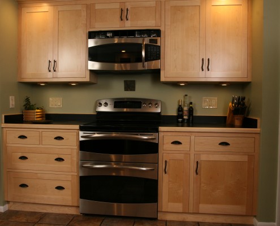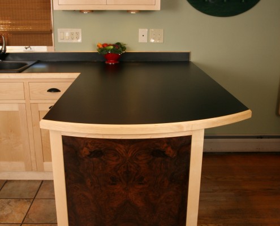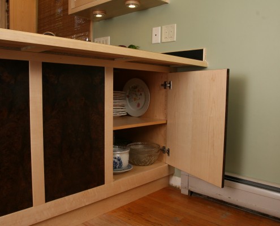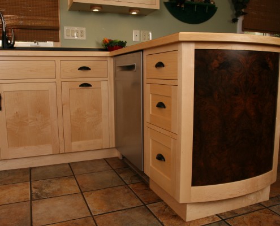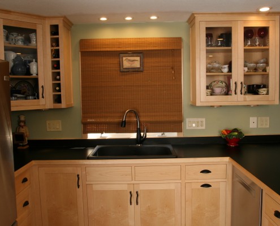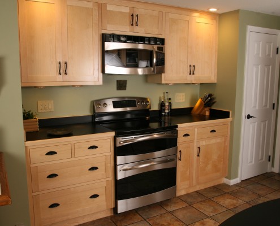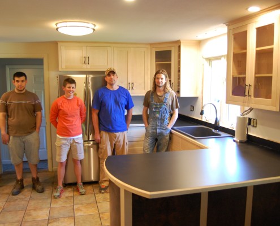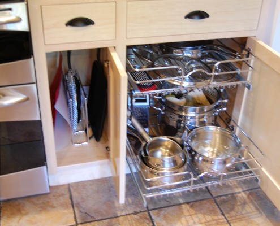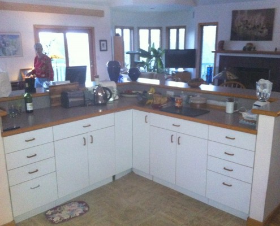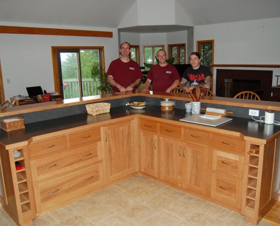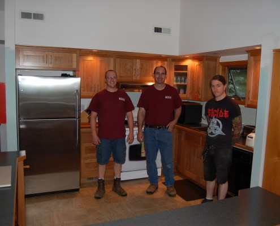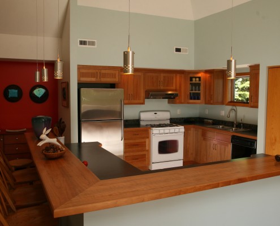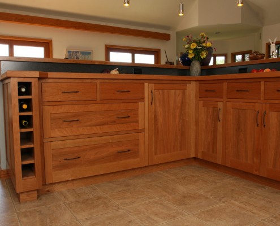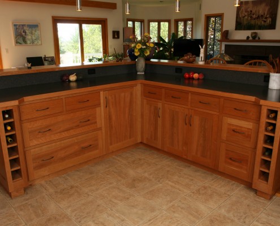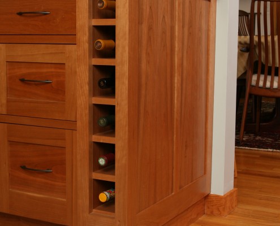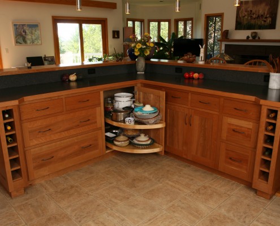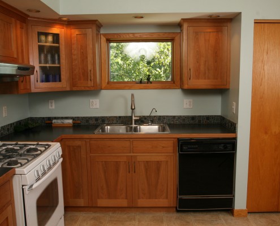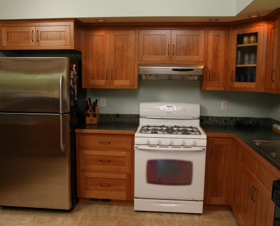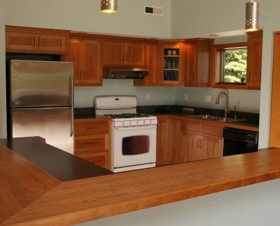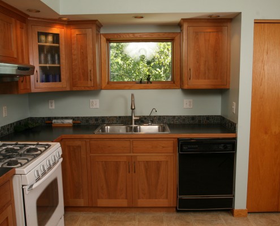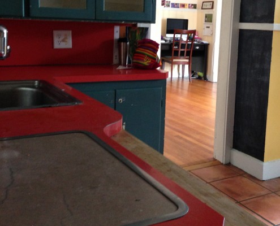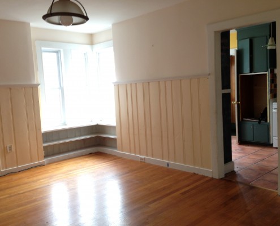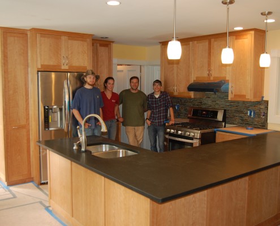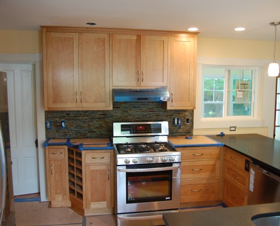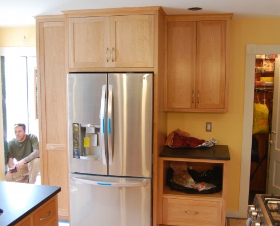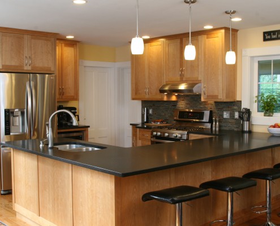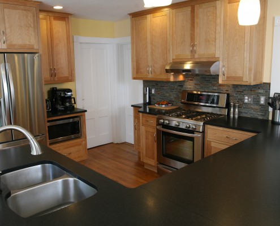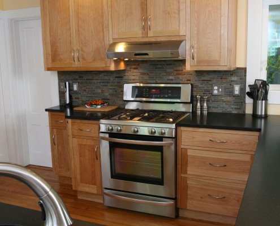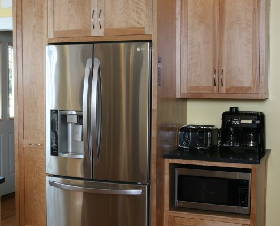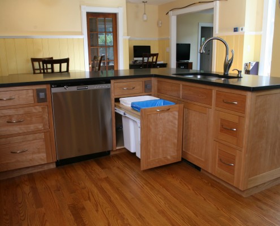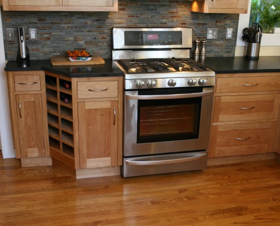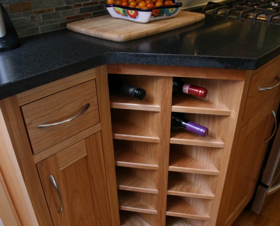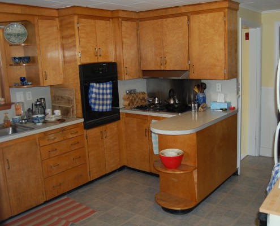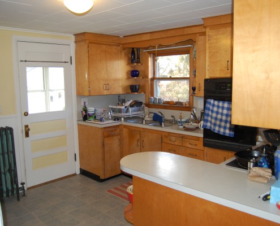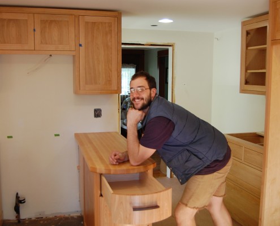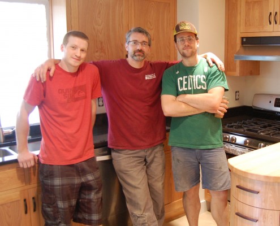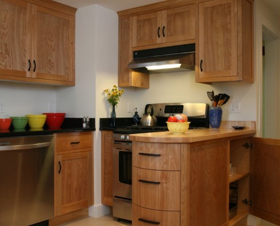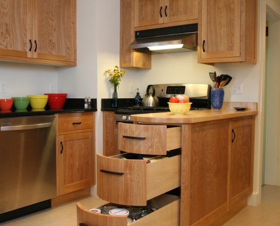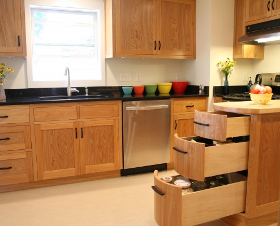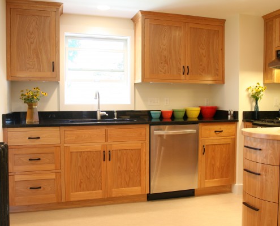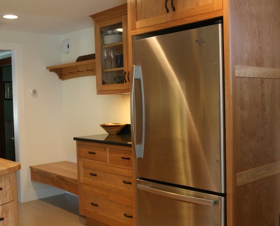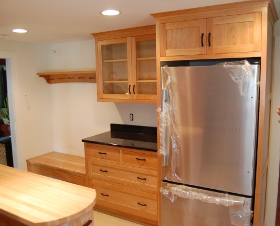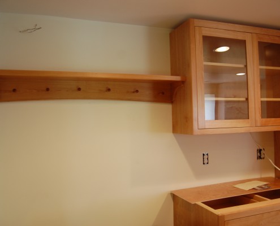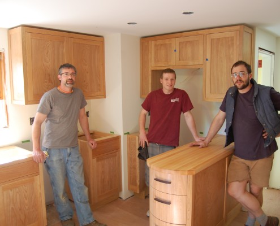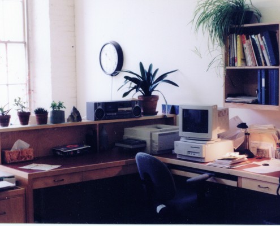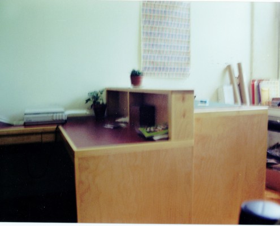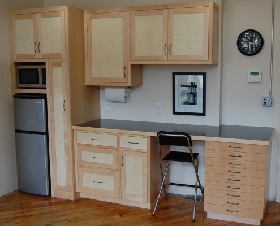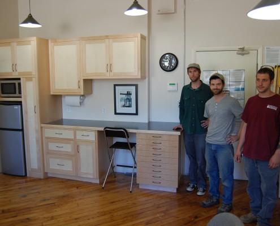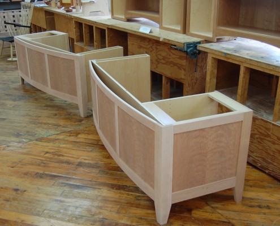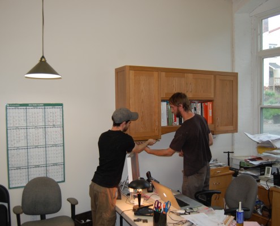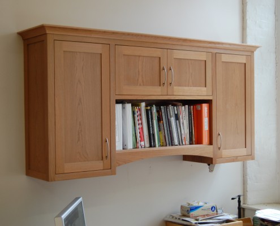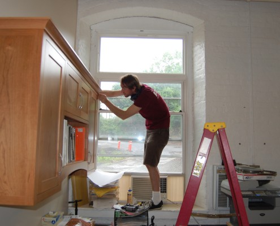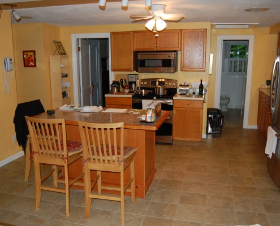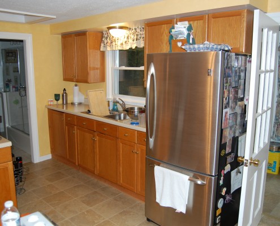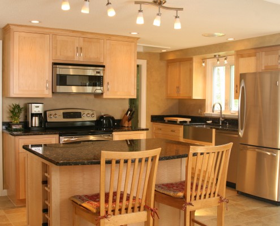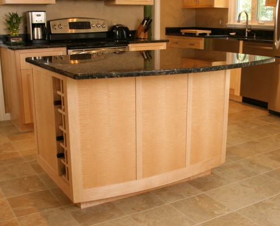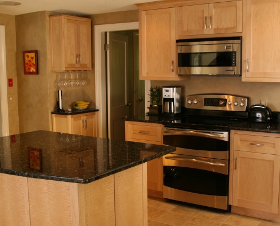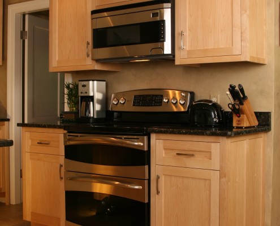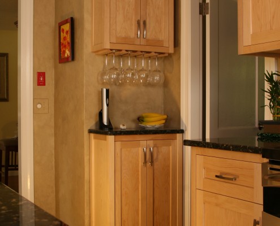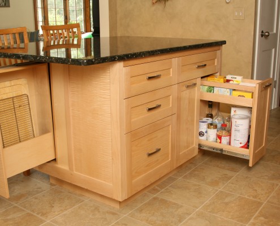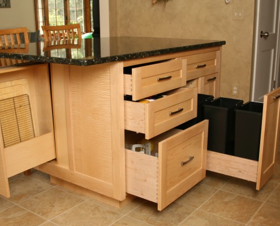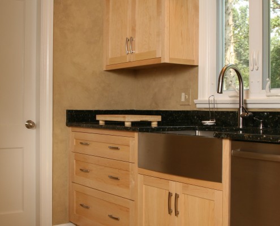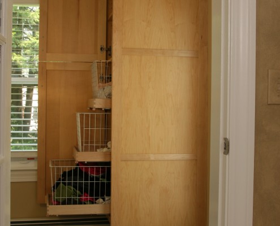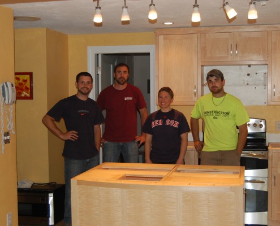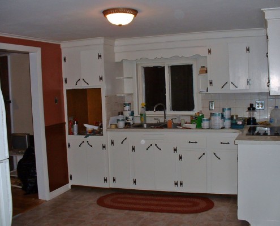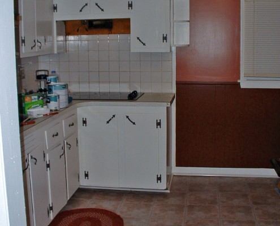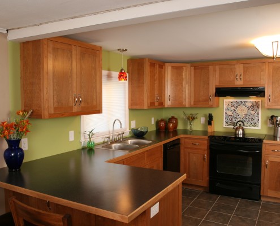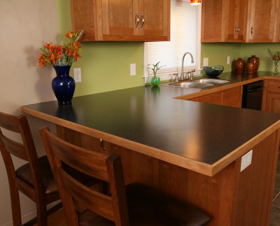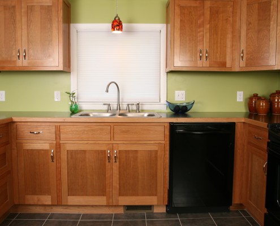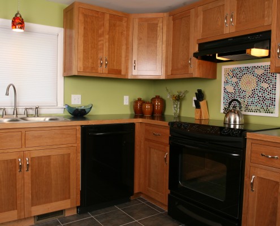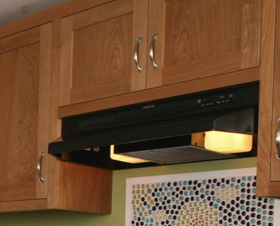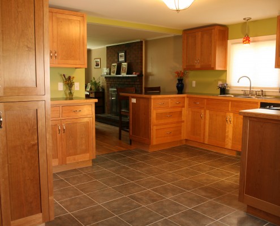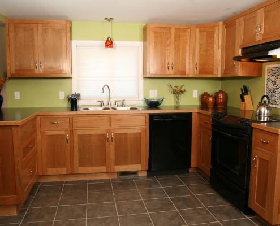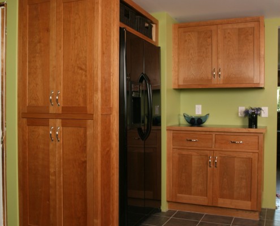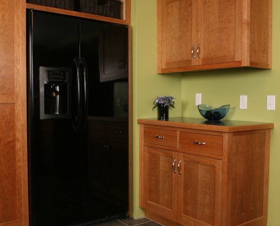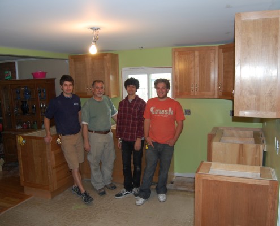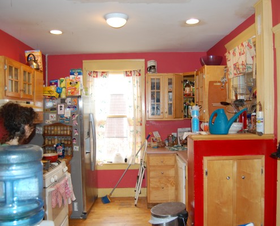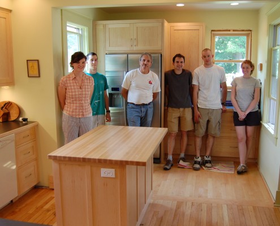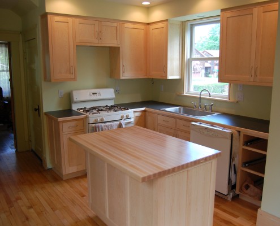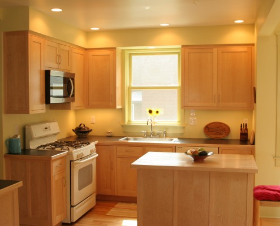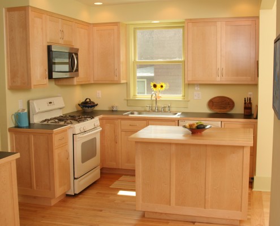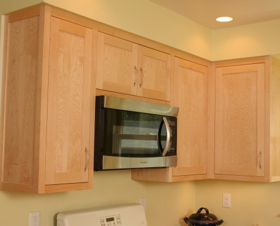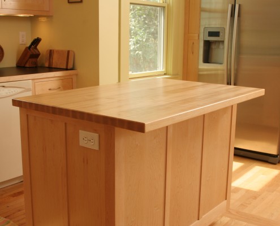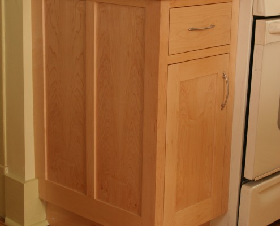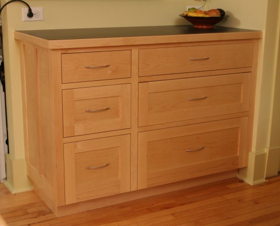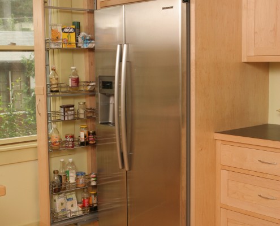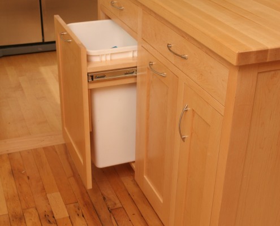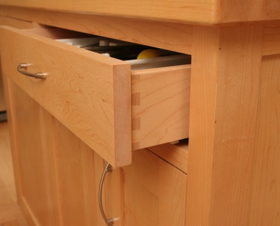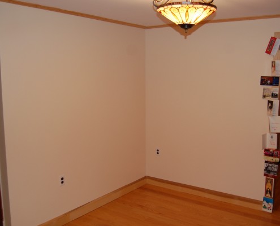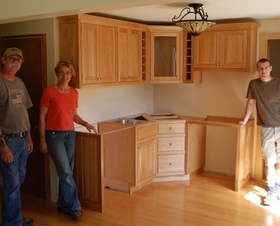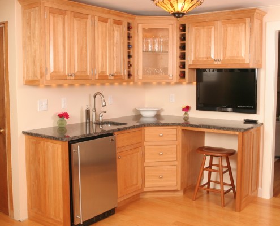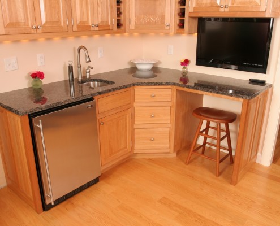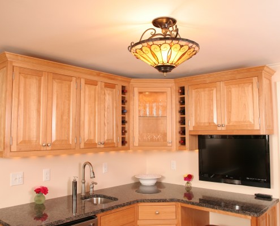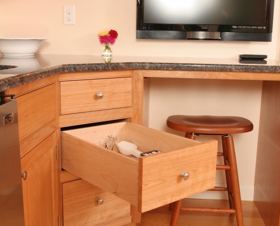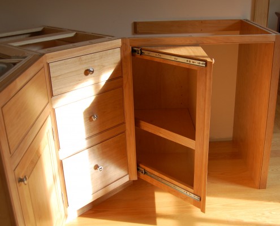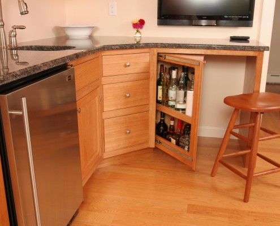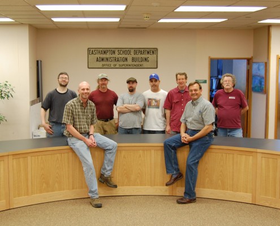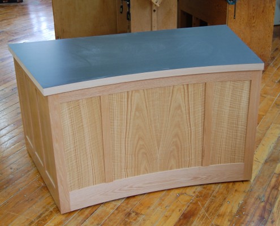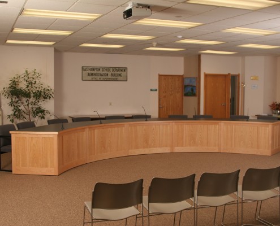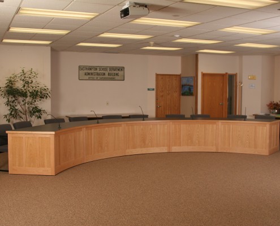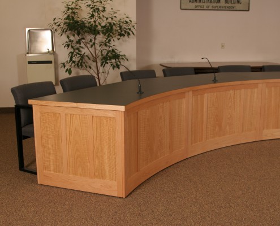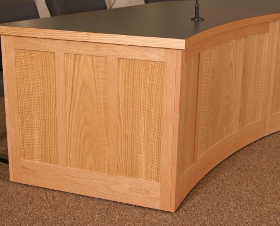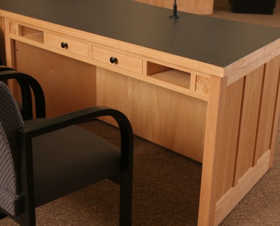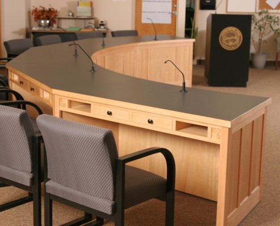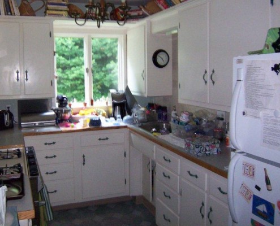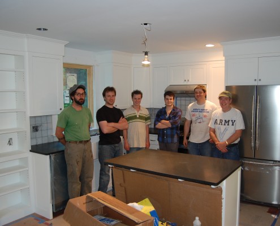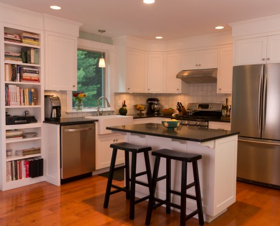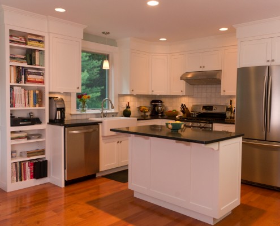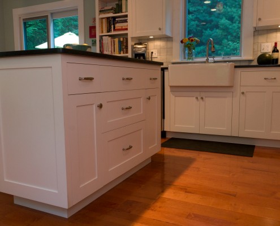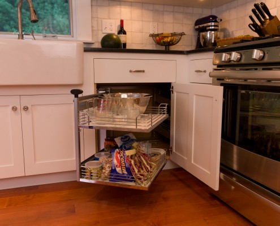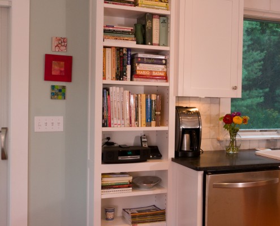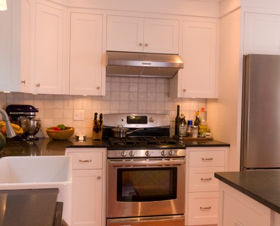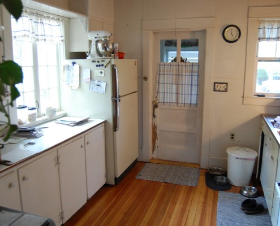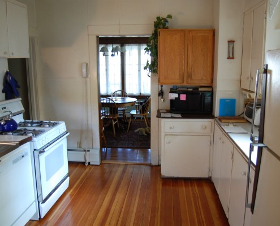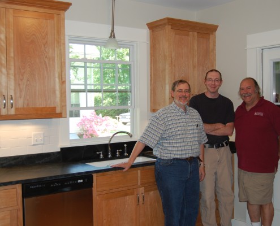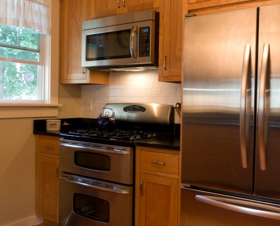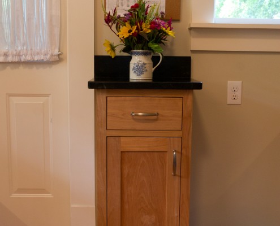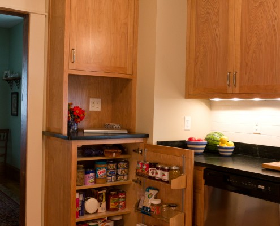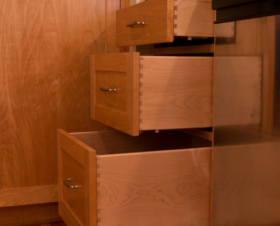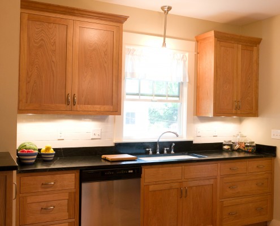Student Project Gallery
Each year, our students work in small groups to build projects (primarily custom kitchens) for members of the community. Students meet with clients and then verify measurements, cutlist, build, spray finish, and install the projects, giving them a unique perspective on the entire project lifecycle. If you are interested in having a project built, please first read that section under our FAQs and then call or email us.
All of our kitchens are high end custom kitchens featuring pre-finished maple interiors with 3/4″ sides and bottoms and 1/2″ thick backs, inset doors, decorative side panels that are mitered to the face frames, Blum soft-close drawer slides and European hinges, dovetailed soft maple drawers, and often custom veneering or curved features. We are very proud of our students’ craftsmanship, which rivals the best cabinet shops in the country. Project construction starts in February with installation occurring in early to mid-May; to see progress on our current projects, check us out on Facebook.
Below are descriptions and photos of some of our projects. To see more photos and videos documenting each of the classes, click here.
2018 Kitchen
Florence, MA
This beautiful new maple kitchen has a place of honor in its owners’ art-filled Florence home. A new peninsula opens up the kitchen to the dining room and a new wall unit (featuring a wine rack and cherry countertop) replaced melamine cabinets.
Students: Nate, Mike, Gilad, Jeremiah and Leah
2018 Kitchen
Florence, MA
The owner of this Florence home saw our students’ work in another home and just had to have a new kitchen for himself. More photos of the lovely maple finished product will be posted once the new counters are installed.
Students: Ciaran, Matt, Dan, Becca and Kevin
2017 Kitchen
Florence, MA
This Florence home underwent an extensive renovation, including a brand new kitchen! The new red birch kitchen features a curved-end peninsula, pantry unit and additional storage cabinet.
Students: Jake, Whitt, Chris
2017 Kitchen
Northampton, MA
This Northampton home had a dated white kitchen in need of an update. The new maple kitchen include a free-standing refrigerator cabinet and a deep pantry cabinet.
Students: Marianne, Matt, Thomas, Craig
2016 Kitchen
Leeds, MA
The kitchen in this historic Leeds home lacked counter space and efficiency, so NESAW came to the rescue with a new red birch version. The homeowners opted to remove a built-in desk, replace it with a beautiful – and beautifully organized – pantry on one end, and add a large peninsula with recycling at the other. Because these changes added so much more efficient storage, they could limit the number of upper glass-front cabinets to balance the large pantry. Note the hidden door in the peninsula, which gives access to that often un-used corner space.
Students: Curt, Jeff, Nate, Nathan, Paul
2016 Kitchen
Southampton, MA
These homeowners had been waiting quite a while to remodel their kitchen, and they are thrilled with the results. Because they were using the original footprint, the new kitchen had to maximize space and efficiency. In addition to a larger, curved peninsula with hidden storage access, this beautiful cherry kitchen also features a charging drawer, pull-out knife block, and a pull-out trash/recycling center.
Students: Curt, Jeff, Nate, Nathan, Paul
2015 Kitchen
Florence, MA
The owners of this Florence home were in the process of remodeling their first floor when they heard about the kitchens built by NESAW students. They wanted something a bit out of the ordinary and are very happy with their new maple kitchen, which features several grey laminated niches and drawer fronts. A slender wine rack echoes the narrow open areas throughout the kitchen.
Students: Ed, Kevin, Sean, Emily, Travis and Andrew
2015 Kitchen
Easthampton, MA
The owners of this Easthampton home love to cook and found that their existing kitchen just didn’t have enough storage or counter space. Their new maple kitchen fits the bill, with a large pantry unit that features seven pull-out drawers and a curved-end peninsula with curly maple veneer.
Students: Dean, Garett, Dylan, Phineas and Cameron
2014 Kitchen
Southampton, MA
This dated ranch kitchen with blue formica countertops/backsplash was no longer working for the homeowners, who wanted more style, efficiency, and display space for collectibles. NESAW students met their needs with a gorgeous maple kitchen featuring deep storage drawers, several glass front doors and a larger peninsula. The exterior of the curved-peninsula features book matched walnut burl and access to a hidden storage space.
Students: Caitlin, Alon, Joe and Patrick
2014 Kitchen
Northampton, MA
The kitchen in this Northampton home is part of a great room, and it was important to the homeowners to preserve the existing layout for its ease in entertaining. However, they definitely wanted to replace the white melamine cabinets with rich cherrywood and generally create more storage. Students added their own unique touches with a single glass front door for display and two end wine racks.
Students: Connor, John and Jason
2013 Kitchen
Northampton, MA
The tiny kitchen in this early 1900’s gem was quaint but that’s about it. The homeowners’ contractor tore out walls and strengthened floors to create a spectacular kitchen and dining area. Students constructed red birch cabinets, a large refrigerator cabinet and a u-shaped peninsula with hidden storage accessible from the exterior. An angled wine rack fitted in a small corner completes the look and creates even more storage.
Students: Bryant, Beth, Sean and Don
2013 Kitchen
Easthampton, MA
The owners of this kitchen wanted to maximize efficiency in the same footprint, while preserving a retro feel. NESAW students built a red birch kitchen with a few unusual touches, such as the curved-end peninsula with a butcher block top and curved drawer fronts. Students also constructed a small mudroom bench and mounted coat rack with hand-turned knobs.
Students: Chris, Seth and Jesse
2013 Office
Easthampton, MA
The NESAW oak office desks with laminate tops were originally built by students over a decade ago. We wanted to update them to reflect our signature Shaker style and add a gallery kitchenette, so that potential students and customers could see the quality of work we produce. The curved-front desks are cherry with solid cherry desktops, while the kitchenette is maple.
Students: Willie, Adam and Patrick
2012 Kitchen
Ludlow, MA
This kitchen in a newer home was in need of a facelift. Our students created a beautiful kitchen in the existing footprint. The new kitchen is crafted from hard maple and features a curved front island with a built in wine rack and plenty of pullout storage, plus bookmatched curly maple veneer on the sides and front. The sink cabinet was designed to fit a stainless steel farmer’s sink. Other notable features include a laundry storage cabinet in the entry way and a small upper and lower cabinet built in a furniture style with a student-made wineglass rack.
Students: Ryan, Mike, Taylor and Paul
2012 Kitchen
Southampton, MA
The cabinets in this kitchen were from the 1950’s and were on their last legs. The homeowner also wanted more space, so one wall was removed between the kitchen and dining room and another wall was extended to allow for more cabinets. (Note: NESAW does not do any of the construction to prepare a space for our kitchens.) The new kitchen is crafted from cherry and features a large peninsula and floor-to-ceiling storage cabinet adjoining the new refrigerator cabinet. The students also built the laminate countertops.
Students: Matt, Richard, Jack and Sean
2011 Kitchen
Northampton, MA
This Northampton kitchen was far too small for a family of five and a homeowner who loves to cook. This was a major project that necessitated moving walls and extending the kitchen space. (Note: NESAW does not do any of the construction to prepare a space for our kitchens.) The new maple kitchen features a roomy island with a butcher block top and an overhang for counter stools. The new kitchen extension includes a large refrigerator cabinet with pull-out pantry and deep drawers for storage.
Students: Katie, Jack, Doug, Pete, Dan and Marion
2011 Wet Bar
Southampton, MA
This combination wet bar/desk area in Southampton was an unusual project for NESAW students because we were asked to match the cabinet style of their existing kitchen. The red birch cabinets feature raised panels and beaded face frames. Students developed a very creative approach to what is usually “dead space” underneath the counters: they designed and constructed a triangular pull-out shelving system to hold bottles and other items.
Students: Monika, Matt and Harry
2011 Council Desk
Easthampton, MA
The mayor of Easthampton, Massachusetts requested an interesting seating configuration for the Easthampton City Council. He wanted two-person desks that could stand individually or be grouped together for Council meetings. Each student on the team built a slightly curved matching oak desk with narrow cubbies and drawers; when joined, they form a beautiful semi-circle that’s perfect for conducting meetings.
Students: Paul, Joe, Billy, Richard, Jacob
2010 Kitchen
Leeds, MA
This was the first kitchen we agreed to build for a member of the community. The homeowners wanted to match the white cabinets that suited the period of their late 1800’s home, but needed to expand the space for more storage and counter space. (Note: NESAW does not do any of the construction work needed to prepare a home for our cabinets and we no longer build painted kitchens.) The beautiful new kitchen features a roomy island, a tall narrow bookshelf and extra-tall crown moulding.
Students: Travis, Ryan, Andrew, Ethan, Charles, Steve
2010 Kitchen
Easthampton, MA
This handsome red birch kitchen replaced white cabinets that had seen better days. The configuration of the home meant that the new kitchen would need to retain the same galley layout, but NESAW students were able to add two narrow cabinets, including one large enough to hold pantry items.
Students: Greg, Ray and Jim

